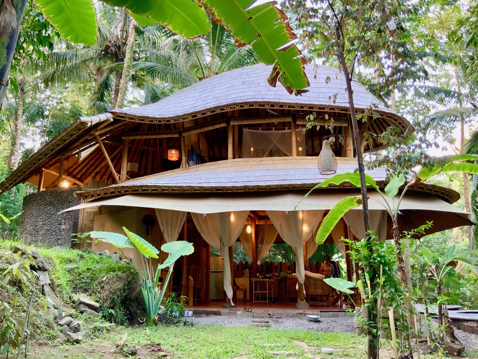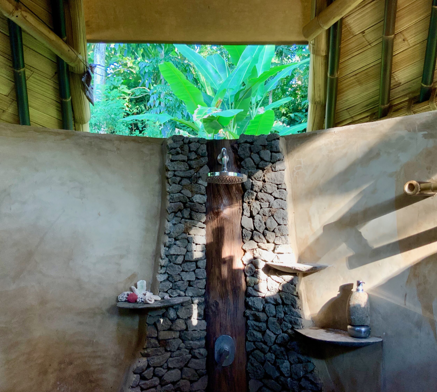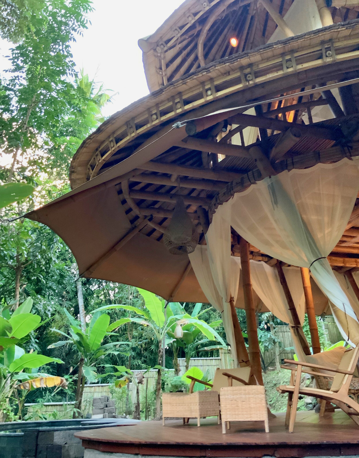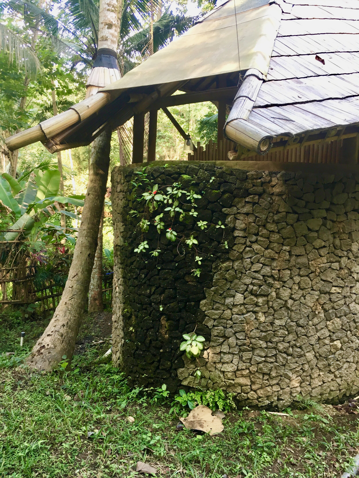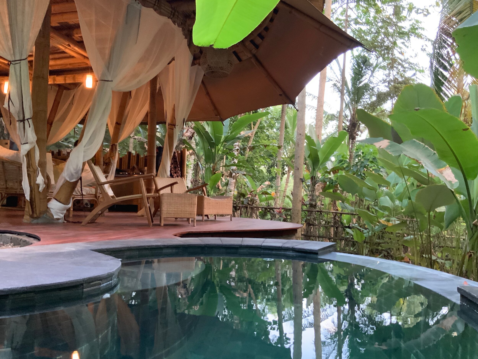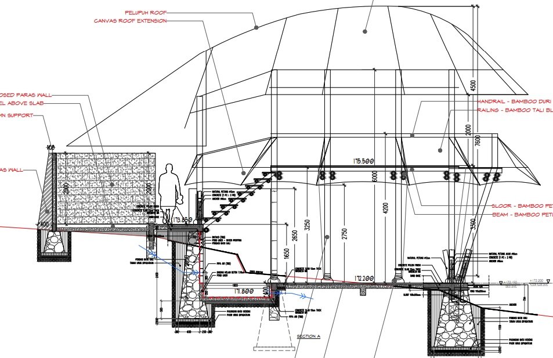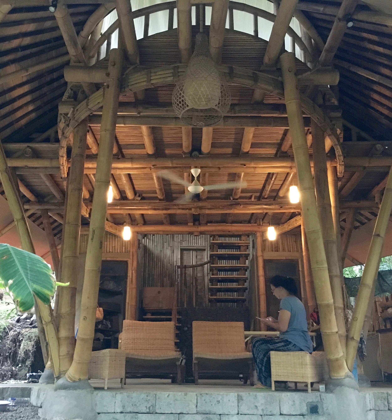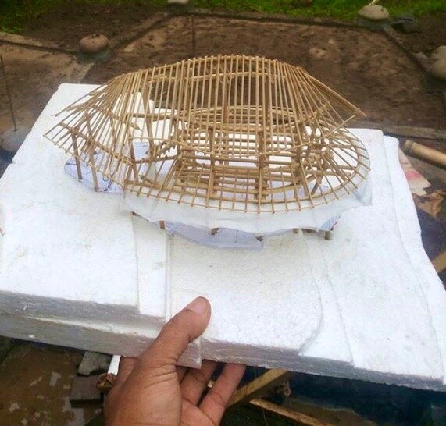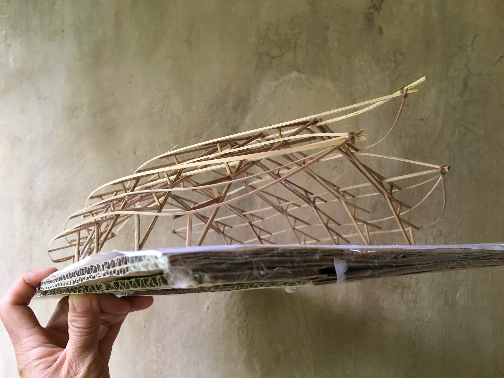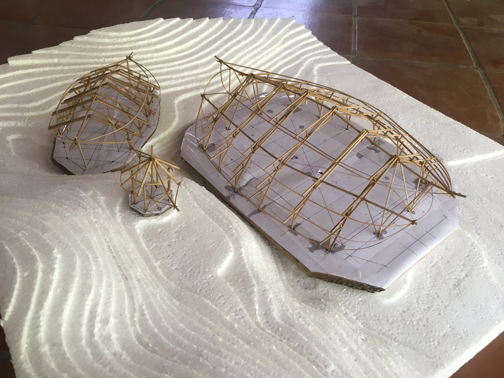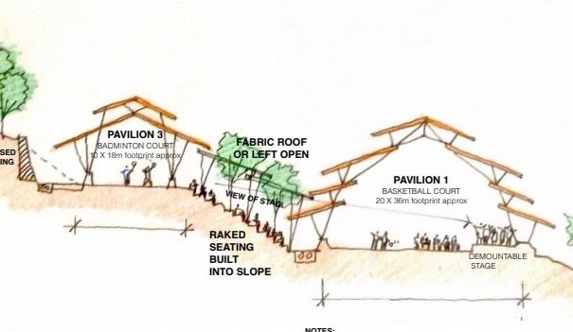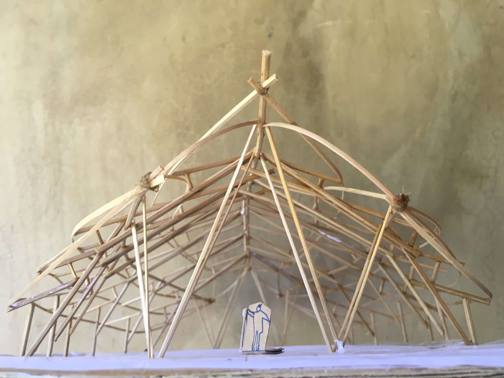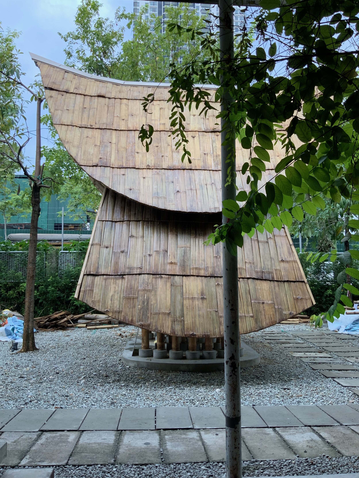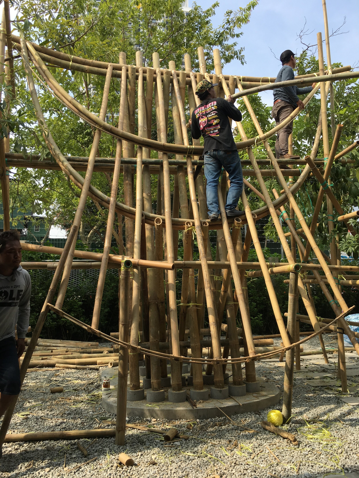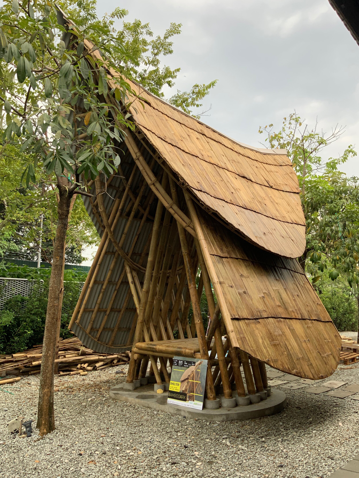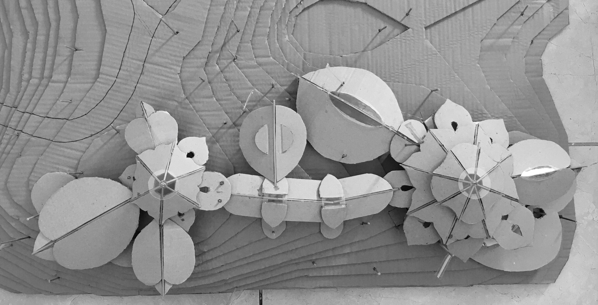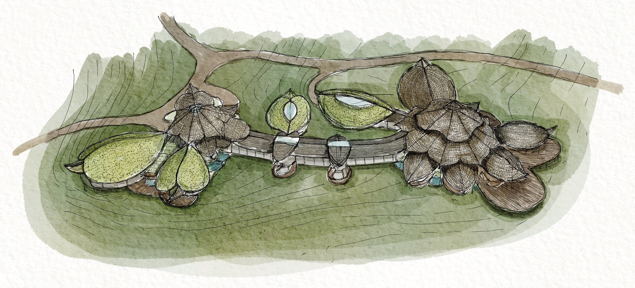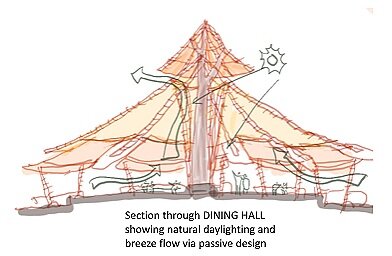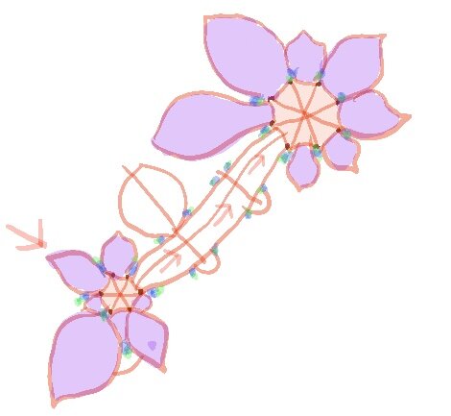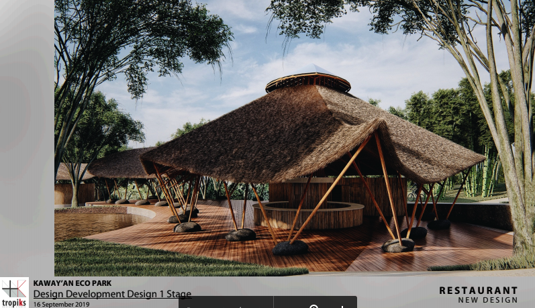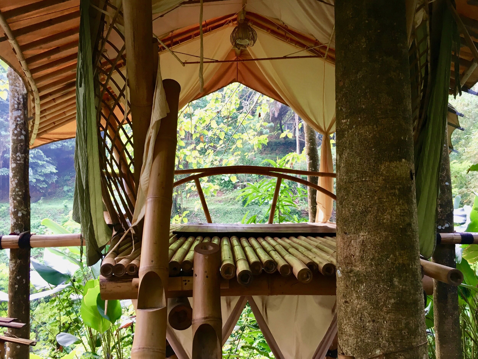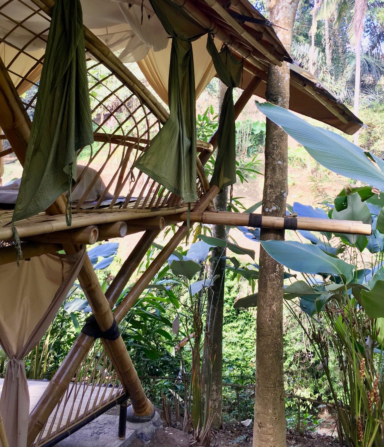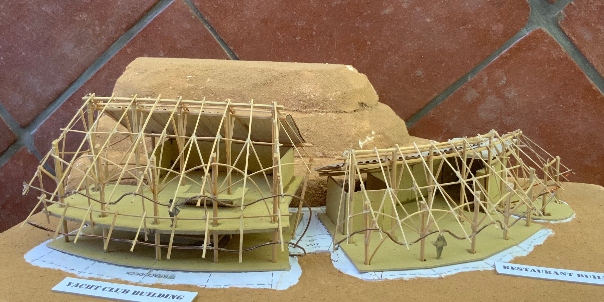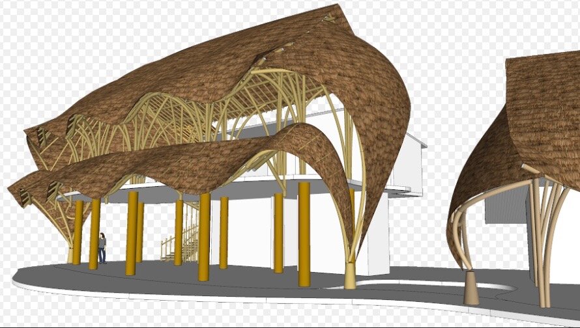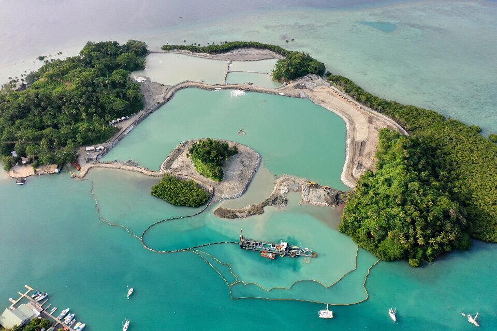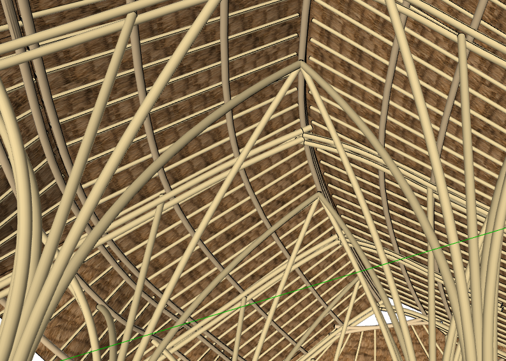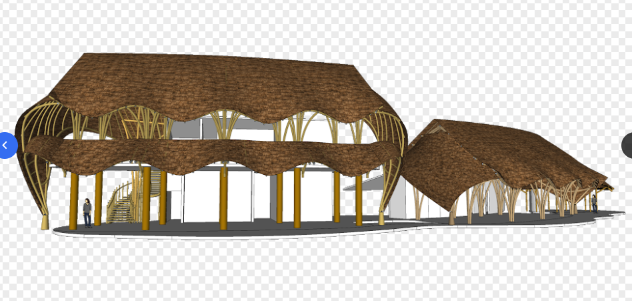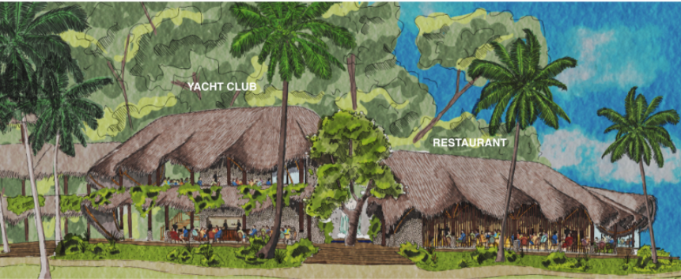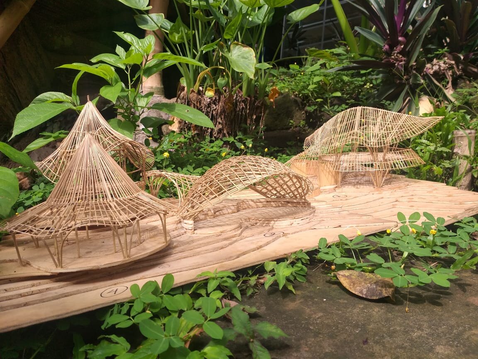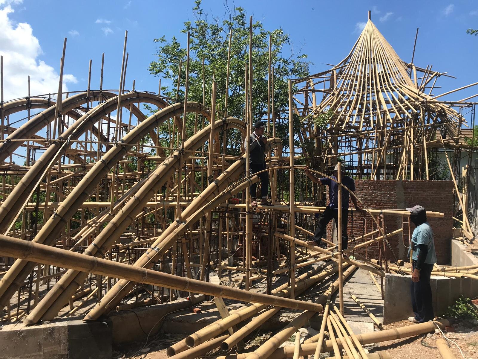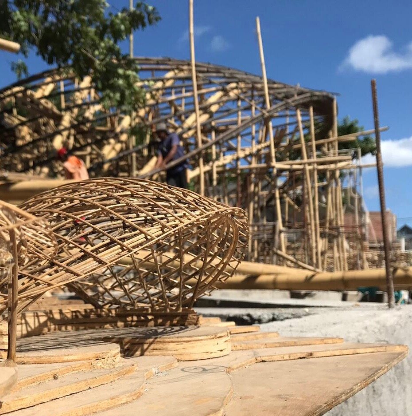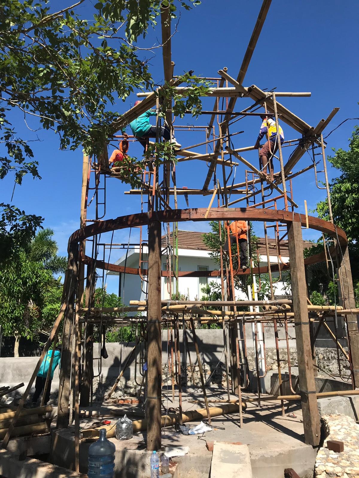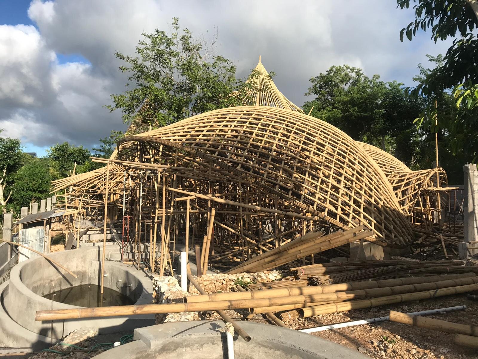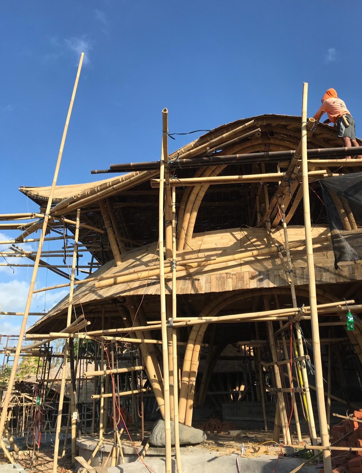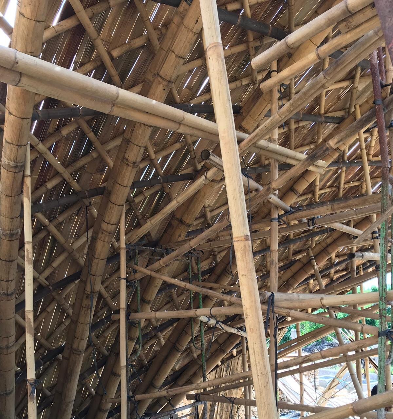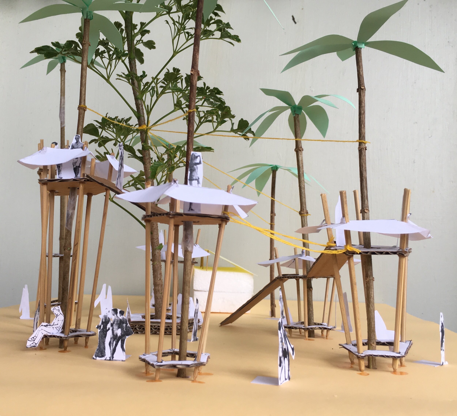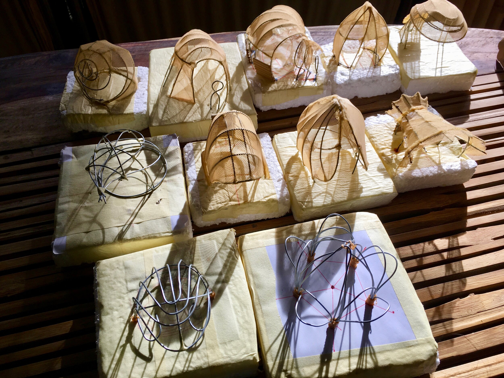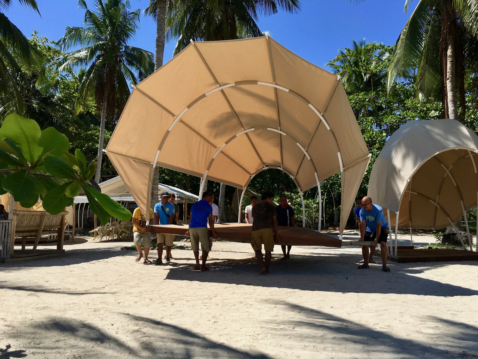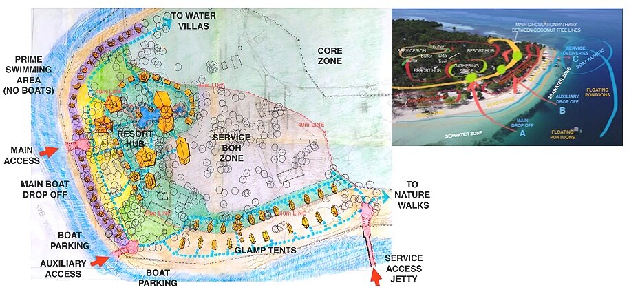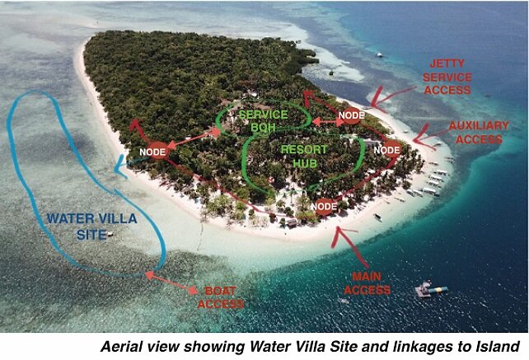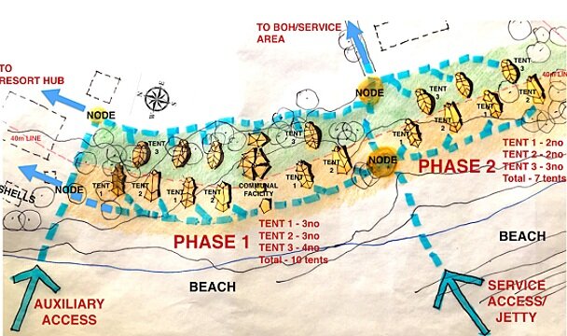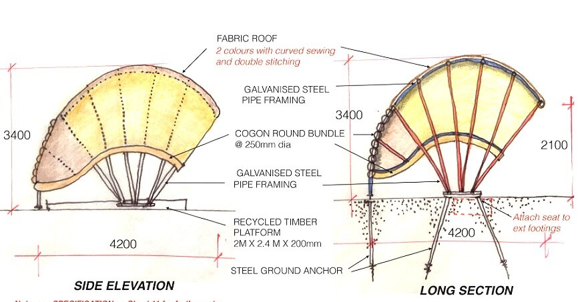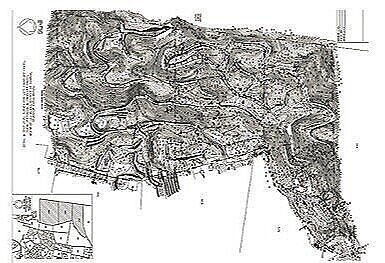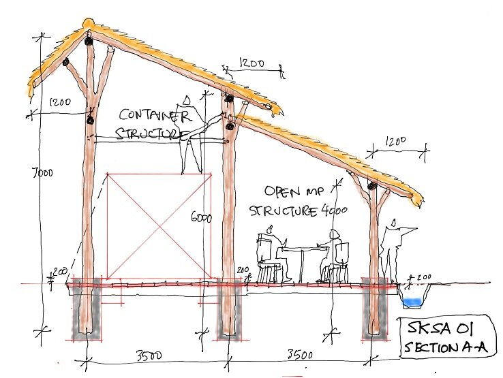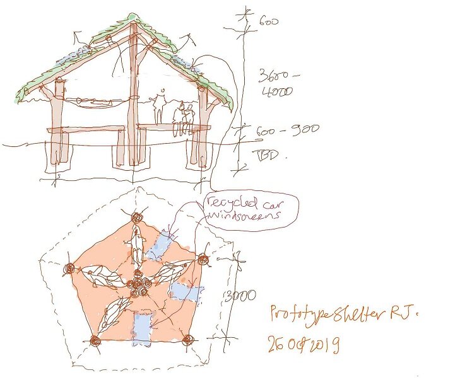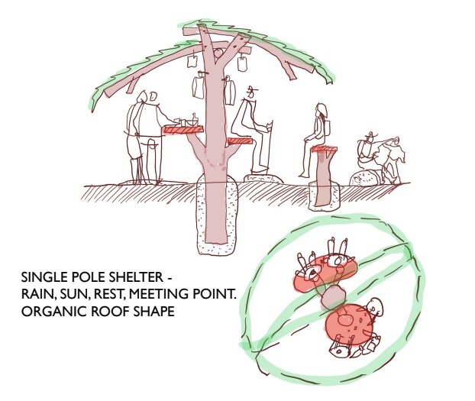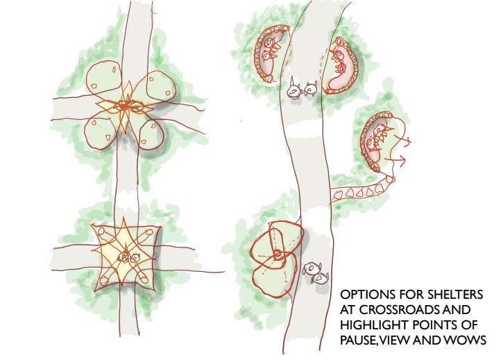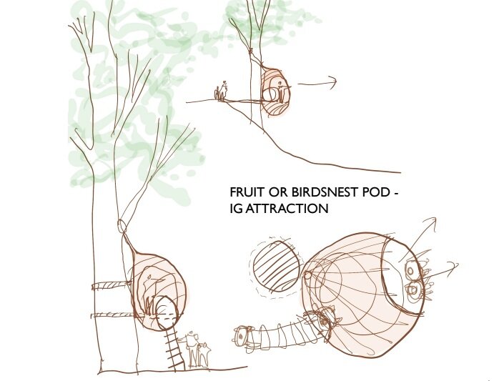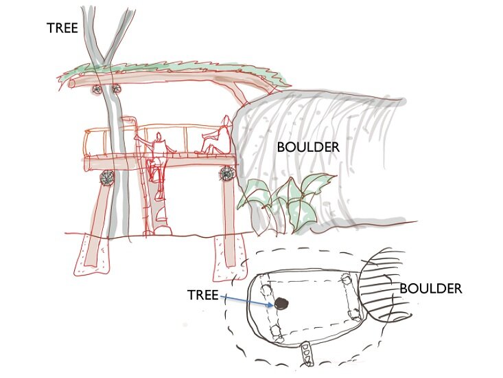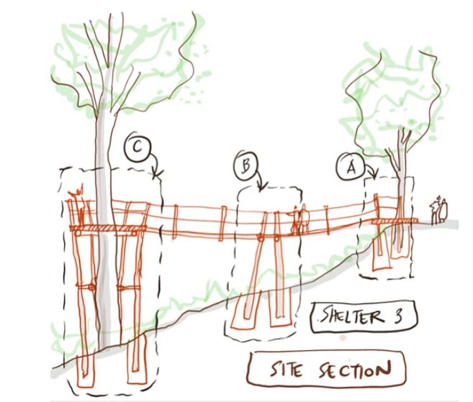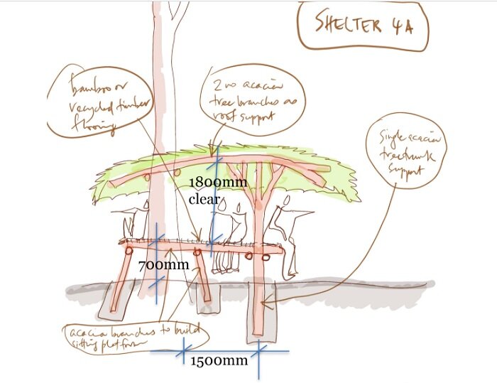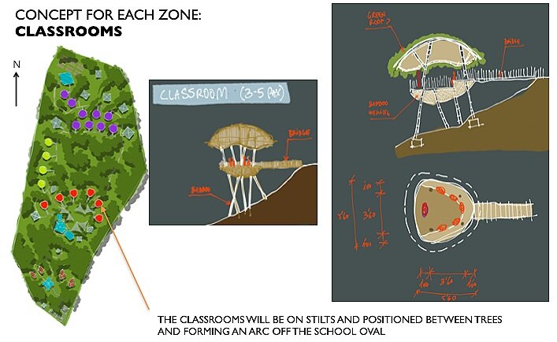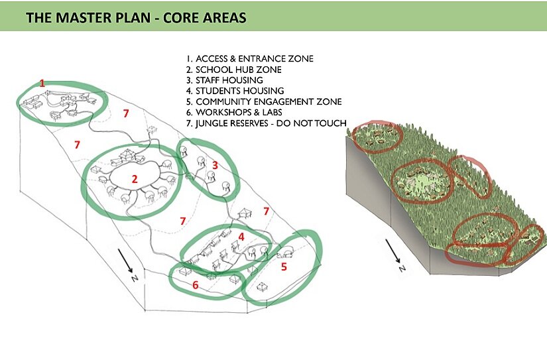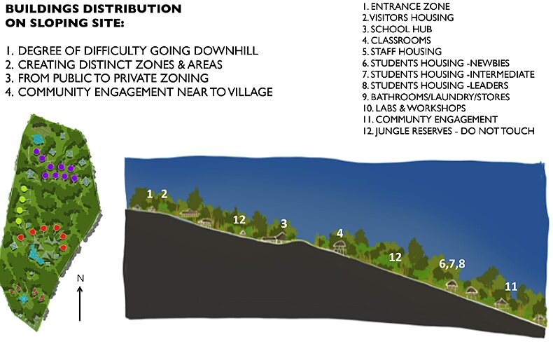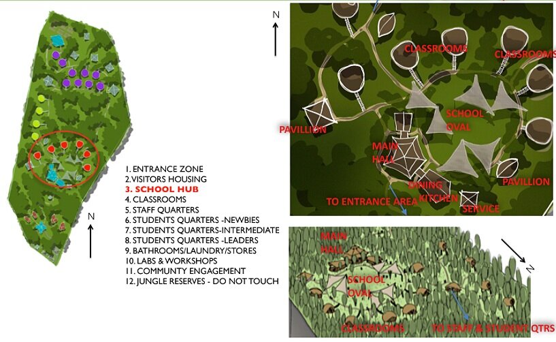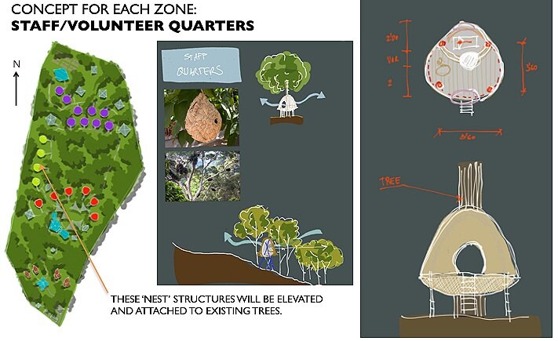Bamboo Projects
We are a group of specialists that design and deliver bamboo buildings mainly in the Asia Pacific region. Our work can range from designing and constructing a pavilion in a major Asian city showcasing bamboo to masterplanning and concept designing a resort or community in a remote location transferring skills and promoting bamboo .
It was in Bali that I become more immersed in bamboo having played with it as a kid living next to bamboo clumps in Malaysia, harvesting poles and making bows & arrows, kites and fishing rods with them. As Lead Architect at Ibuku up till 2018, I was involved in the bamboo processing, furniture, design, construction and maintenance aspects at a relatively high level.
TENTEN Design started producing bamboo buildings since 2018 and each project that we take on is unique and we apply a flexible and agile design approach determined somewhat by the project brief, site location, surrounding community and the availability of bamboo and skillsets amongst other factors.
Below is a selection of some of our projects - please message us if you require further information and we would be happy to follow-up on it.
Bamboo Amphitheatre
BGC Manila, Philippines
A bamboo structure and roof for an amphitheater located in the heart of Bonifacio Global City for the Bonifacio Arts Foundation Inc. It will be an unprecedented bamboo building in terms of size and height for the Philippines. Headed for construction in 2025.
Collaborators and Credits:
In collaboration with 4Kawayan, Kawayan Collective and Kawayan Design Studio.


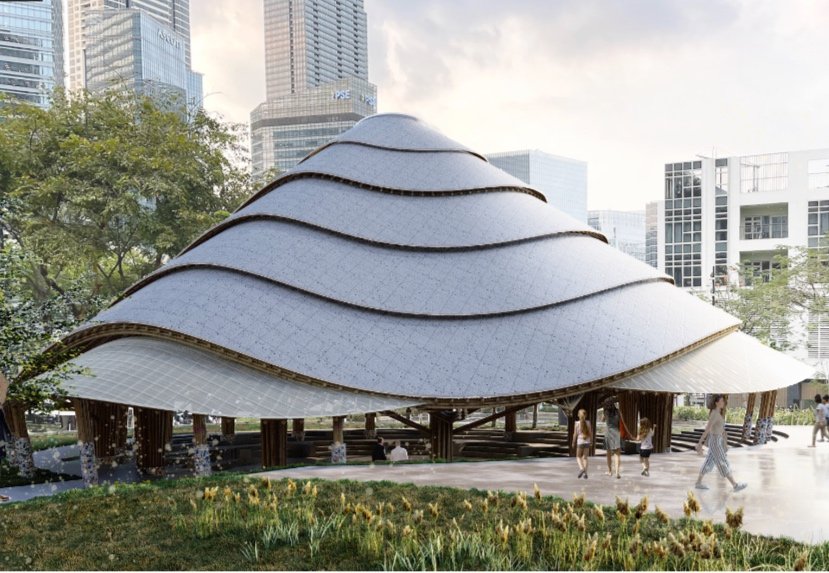

Bamboo Installation
National Gallery, Kuala Lumpur, Malaysia
A structure inspired by the bamboo scaffolding and clothes hanging commonly found in Hong Kong and Shanghai as experienced by the artist Red Hong Yi during her time there. A temporary installation which was taken down and the bamboo collected by others and repurposed.
Collaborators and Credits:
In collaboration with Red Hong Yi
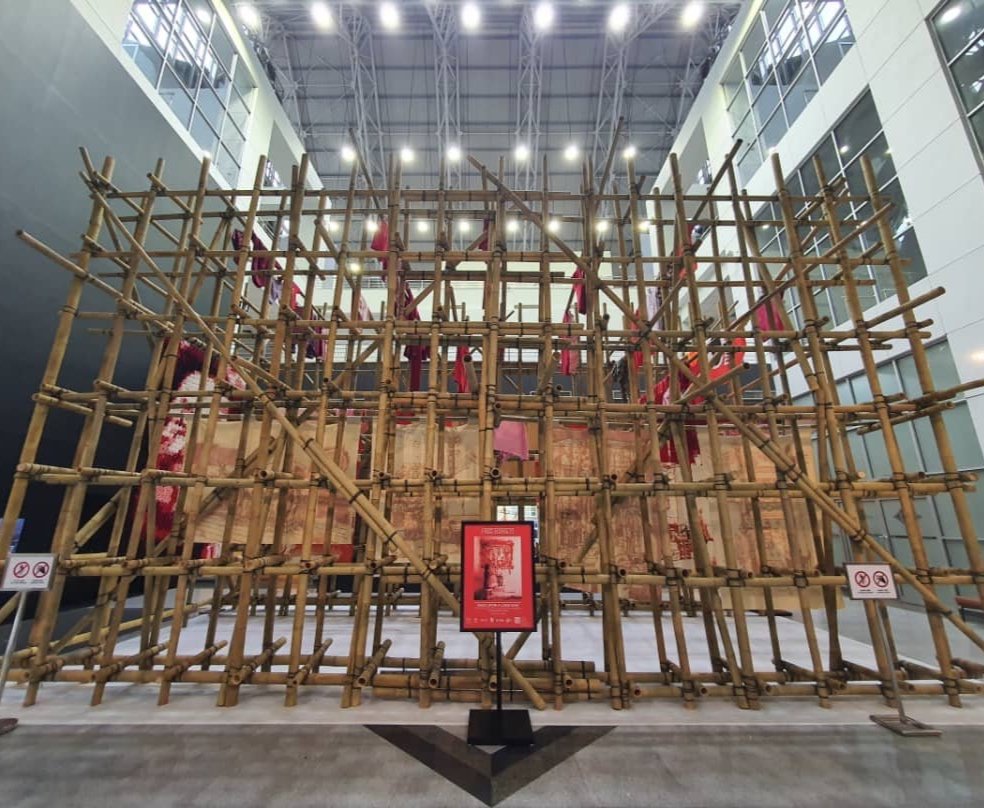

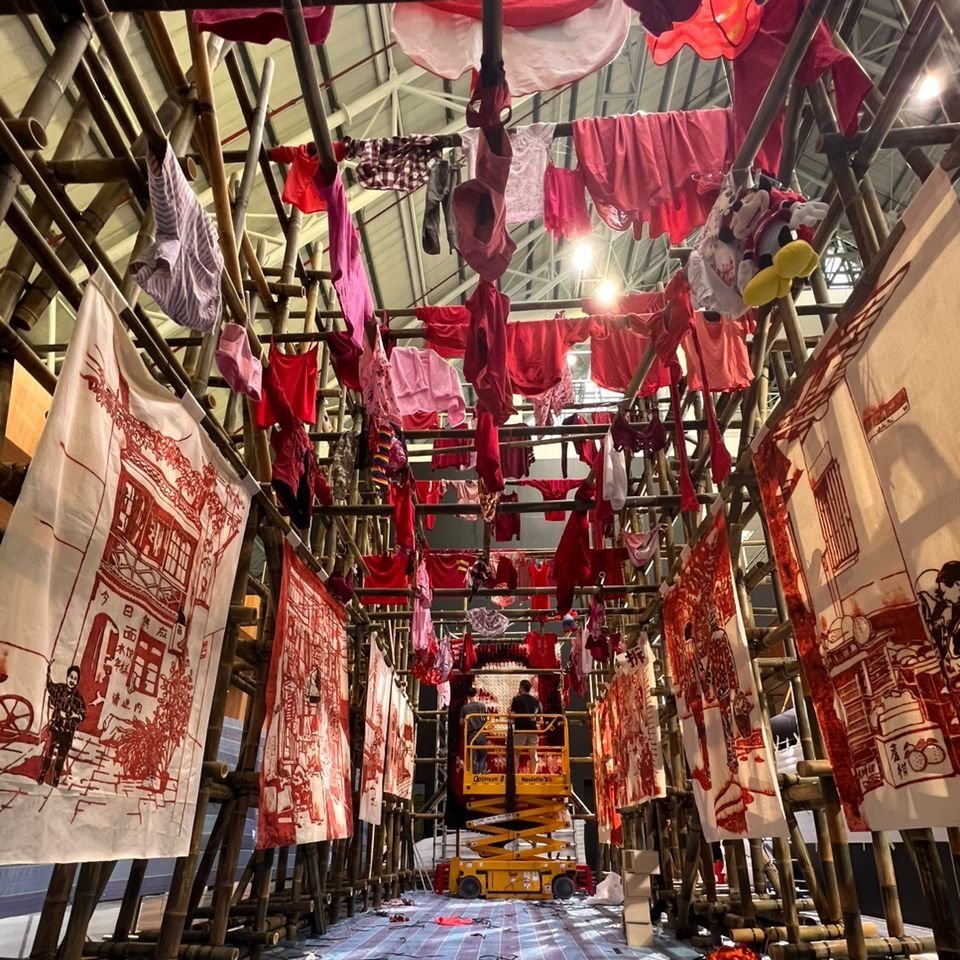

Restaurant in Bali
Payangan, Bali
A restaurant in the rice fields for the Begawan Foundation created with repurpose ironwood and bamboo.
Collaborators and Credits:
Designed by Ewe Jin Low, TENTEN Design
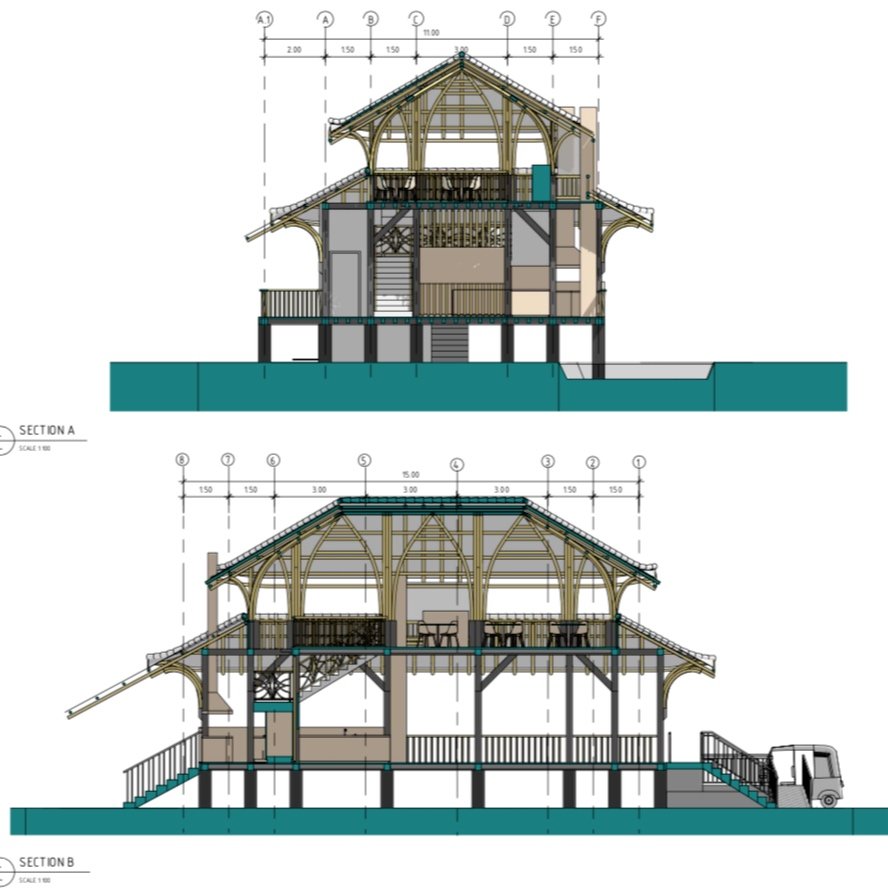
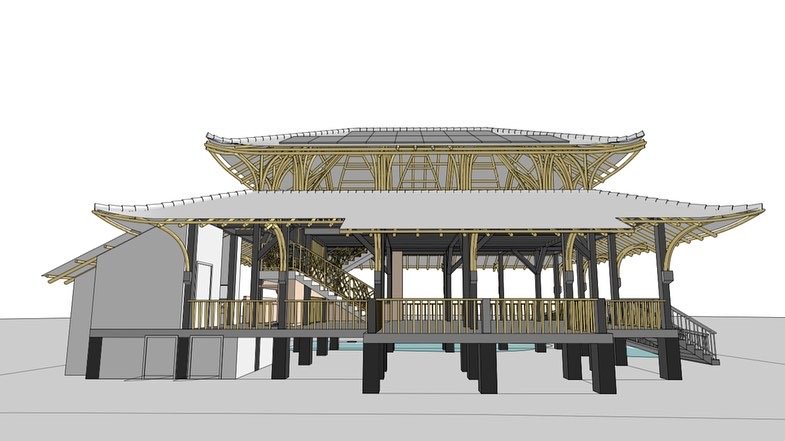


Day Resort
Hurghada, Egypt
A Master Plan and Concept Design for a Day Resort on an island off the Hurghada Tourist Region coast. Challenging the application of bamboo in a hot and dry environment.
Collaborators and Credits:
Designed by the TENTEN Design team
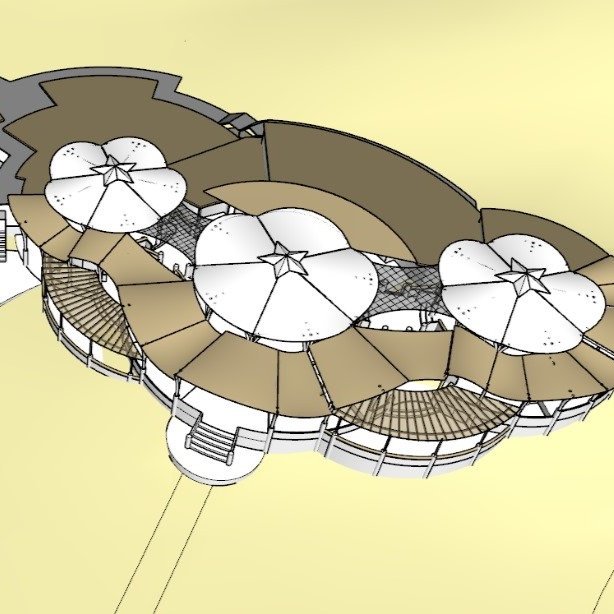
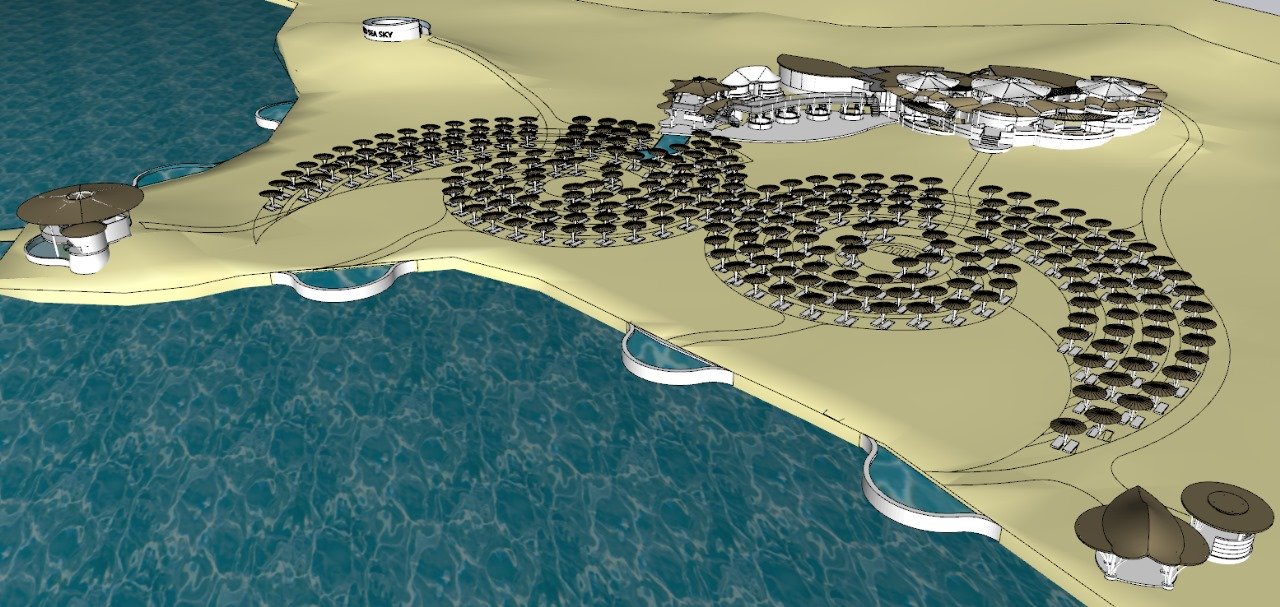
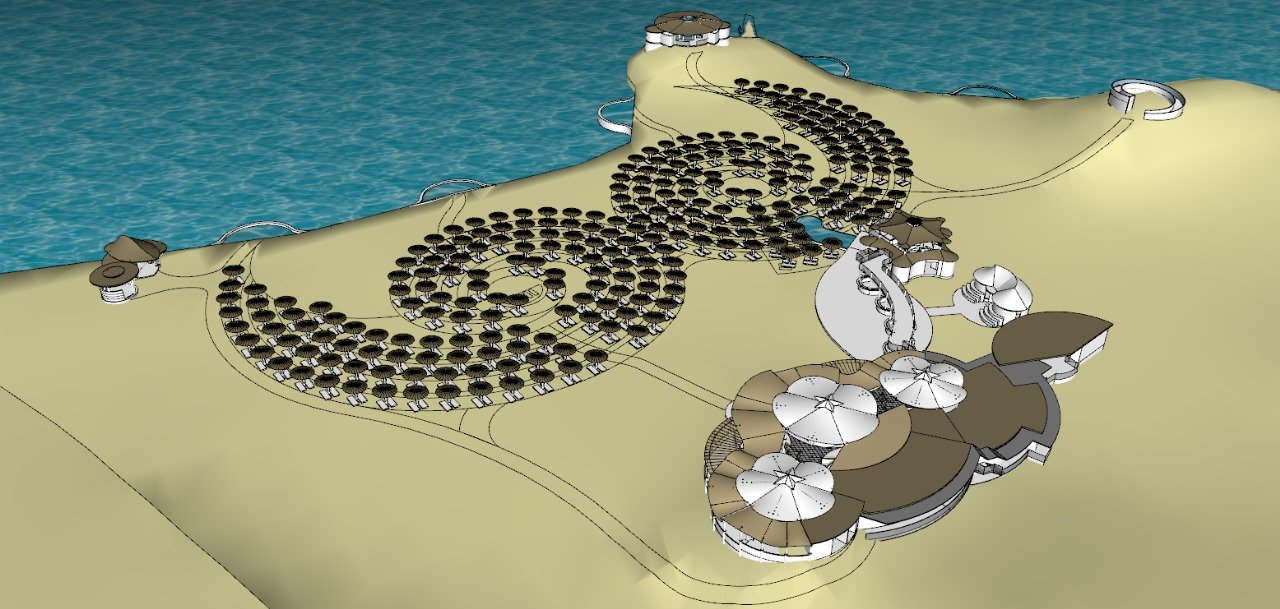
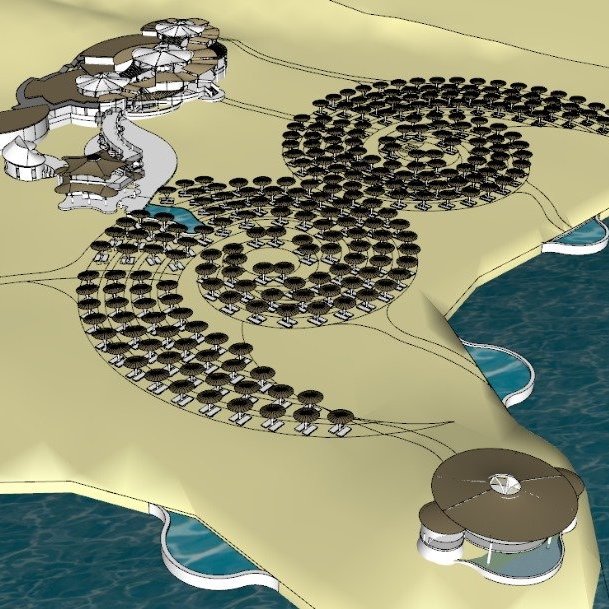
KAMSIA HOUSE
Ubud, Bali.
The sloping site for this house is located next to a bamboo plantation and borders a small Balinese river. It is a two storey single bedroom pavilion - the first of 4 buildings planned and already approved for the site.
The 90 m2 design promotes open living and applies features that encourage cross ventilation concentration the views and focus towards the river valley below.
The building form is organic and non-cuboid, symbolic of perhaps a fresh water organism or insect. It features a curved skirt roof and a forked tail roof above the bathroom.
Collaborators and Credits:
Concept, design and coordination by Ewe Jin Low TENTEN Design. Construction by PT BambooPure.
Featured by World Bamboo (LinkedIn/The Ecopreneur, India
EARTHEAVEN
Outskirts of Manila, Philippines
This complex of 3 pavilions that we designed from the activities area of a large site on the outskirts of Manila that caters for group retreats.
The Events Pavilion is the largest one housing a basketball court and capable of being converted into an events space housing 500 pax. This has been done by its careful placement and the creation of seating on the surrounding slopes.
The next building houses a badminton court and the tiny building is a go-to pavilion for rest and reflection.
We explored various different bamboo truss and portal designs and curved roof ideas to arrive at the preferred building form.
Collaborators and Credits:
Concept Design by Ewe Jin Low, TENTEN Design
Bamboo Showcase Pavilion 2019
Kuala Lumpur Architecture Festival 2019, APW Bangsar.
The bamboo pavilion was envisaged as a demonstration building to transfer skills and create awareness by engaging with volunteers, students and the public.
The APW Bangsar site, a repurposed printworks complex, is high profile and attracted many visitors.
The pavilion was built at the invitation of PAM (Pertubuhan Akitek Malaysia) and APW Bangsar in conjunction with the Kuala Lumpur Architecture Festival 2019) with 4 Balinese artisans. A series of talks and forums were held over 5 days running in parallel with the festival and the construction of the pavilion.
Collaborators and Credits:
Design and coordination by Ewe Jin Low, TENTEN Design. Bamboo Construction by Wayan Setiawan and team from Bali.
Signature Restaurant
Orangutan Haven, Medan, Indonesia
TENTEN Design was commissioned by YEL (Yayasan Ekosistem Lestari) in early 2020 to produce a Concept Design for a Restaurant at the Orangutan Haven site in Medan, North Sumatra Indonesia.
YEL is a non-profit organization focused on conservation, environmental education and community development, especially those living adjacent to conservation areas. YEL is also a founding partner of the SOCP (Sumatran Orangutan Conservation Programme) which aims at increasing the survivability of the Critically Endangered species of the Sumatran Orangutan.
The Restaurant will cater for 150 to 180 guests and become a profit centre for the organisation providing a Food & Beverage outlet with a shop, function rooms and a Coffee Lab/Roastery.
The concept followed the theme of flowers - their petals and geometry. We used this theme to create and join the main hubs of the restaurant locating them on the flatter and buildable parts of the hilltop site. Stretching out the spaces allowed us to reduce the scale of the building.
Collaborators and Credits:
Design by TENTEN Design - Ewe Jin Low & Javier Diaz.
Kawayan Eco Park
Manila, Phlippines (collaboratiing with TROPIKS Architects, Manila)
We worked with Tropiks who initially designed this project with a series of buildings in a park and we provided a bamboo technical and refinement role as the design moved from Inception stage onwards to Detailed Design.
Collaboration and consultation was concentrated on bamboo construction design and technical detailing going through sketch alternatives and workable solutions to achieve the form and building design required.
Collaborators and Credits:
Architect Melvin Patawaran of TROPIKS Design Studio, Philippines in collaboration with TENTEN Design.
Tree House
Ubud, Bali
This tree house overlooks a river valley and lush natural vegetation on the opposite bank. It sits between 3 mature trees and has an upper sleeping deck, a lower chill-out platform and adjacent bathroom.
The floor plan of the treehouse respects and reflects the triangular position of the three trees that it shares the location with.
The building is currently used as a retreat and can also be converted into a guest facility.
Collaborators and Credits:
Concept, design and coordination by Ewe Jin Low, TENTEN Design. Construction by PT BambooPure.
NAWI ISLAND MARINA RESORT
Savusavu, Vanua Levu, Fiji.
The Nawi Island Marina Resort is a luxury project which includes a world class marina, a resort, yacht club and spa.
The Nawi Island Master Plan was redesigned by TENTEN Design with the Nawi team of consultants paying special attention to the Marina buildings and Resort components. The Marina buildings were proposed in bamboo and a mix of other local materials like fiji pine and coral stone and the design developed from Concept to pre-Construction stage.
The design of the Marina Buildings was based of the language of seashells on a string emphasising the form and curves of shells on the roofs of the buildings which included a Restaurant, Yacht Club, Business Centre, and Shops.
Collaborators and Credits:
Master Plan of Nawi Island Marina and Resort and Design of Marina Buildings by TENTEN Design with Architect Javier Diaz. Structural Engineering by Asali Bali.
Bandido 1 - Villa Resort
Uluwatu, Bali.
This resort is under construction with 4 villas, a communal living building, pools and a service building. It is a project undertaken by a group of friends for their own use and for investment.
The designs are inspired from organic curves and shapes and focus specifically on providing facilities for transient users who want to relax and holiday in this beautiful part of Uluwatu. The vibe is open spaces flowing on to decks and pools and directing the main spaces towards the distant views.
Collaborators and Credits:
Javier Diaz, Architect in collaboration with TENTEN Design. Structural Engineering by Asali Bali.
Day Resort
Isla Pandan, Palawan, Philippines.
We were appointed by Legend Hotels International Corporation (LHIC) to prepare a Master Plan and Concept Design for the Day Resort on Isla Pandan.
The existing resort was run down and we proposed a central hub of buildings, a string of seashell inspired beach cabanas that serviced day trippers. We also put forward glamping designs and planned water villas off shore both for over night stay.
The prototypes of the seashell cabanas were constructed and we are awaiting further authority approvals in order to proceed.
Collaborators and Credits:
Master Plan and Concept Design by Ewe Jin Low, TENTEN Design.
Rimba Jiva
East Selangor, Malaysia
The site is vast at 260 acres and consists of degraded land that was an abandoned housing development that stopped at infrastructure stage years ago. The clients intention is to produce a caretaker master plan that will return the land back to its original native forested state introducing low level development that will care for and augment the land and not overwhelm it.
The master plan is proceeding and we are involved as architects in its preparation. The current direction is to utilise the existing invasive acacia trees as logs for the pilot buildings and the sketches below are our early proposals for it. We intend to introduce bamboo growing and eventually have workshops and potentially a school to teach bamboo design & construction.
Collaborators and Credits:
TENTEN Design
The Jungle School
Tambunan, Sabah, East Malaysia.
The Andante Foundation appointed us to prepare a Master Plan for a Jungle School. The Foundation works with young people and is proposing to extend their scope by providing a school for up to 100 students located in the Sabah jungle fringes.
The well treed site is located on a hill with a valley running down it. We wanted to move away from conventional building forms and look at more organic forms that would fit into the jungle. Raising the buildings on stilts or mounting them on trees helps with airflow, cooling and safety. Arranging and grouping the buildings into related clusters also helped reduce the built-up area.
We wanted to prioritise leaving most of the site untouched and encourage only cutting trees where necessary replanting even before we started construction.
We look forward to producing the Concept Designs for the buildings once the Master Plan is approved.
Collaborators and Credits:
Master Plan and Concept Design by TENTEN Design - Ewe Jin Low & Javier Diaz.

